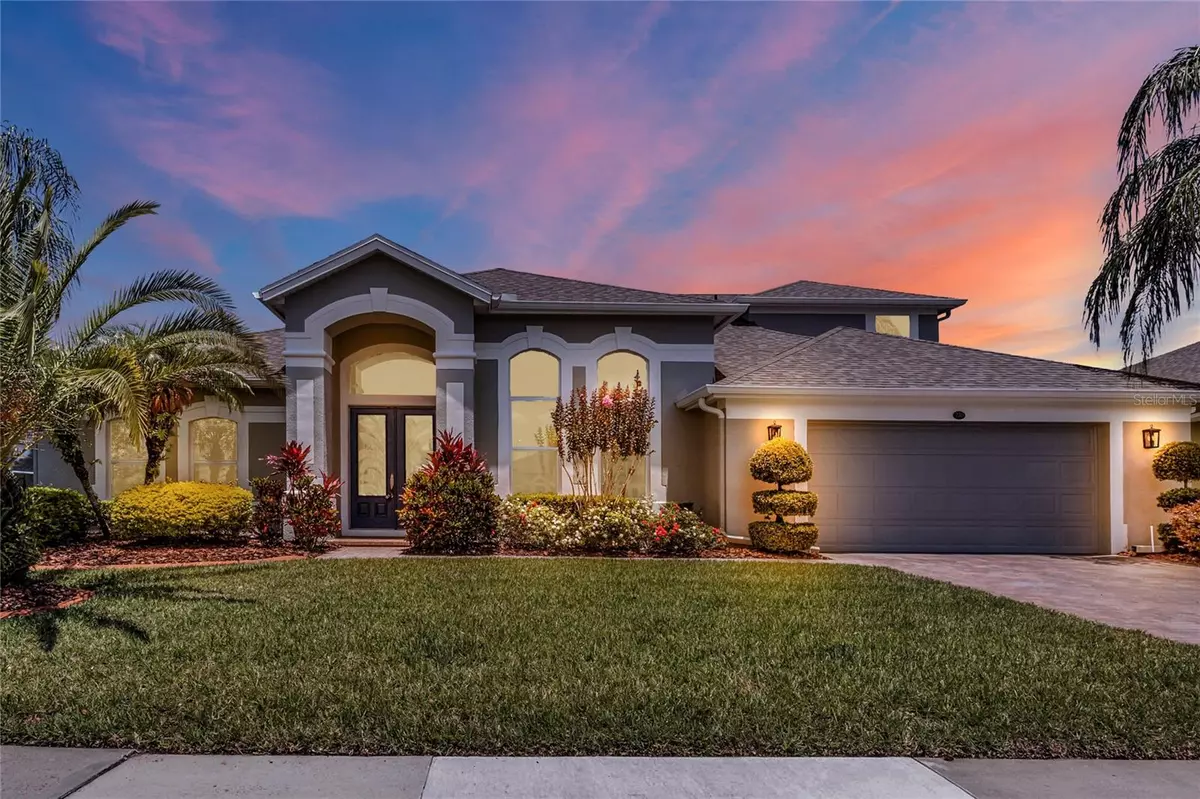$705,000
$734,900
4.1%For more information regarding the value of a property, please contact us for a free consultation.
730 DUFF DR Winter Garden, FL 34787
4 Beds
3 Baths
3,265 SqFt
Key Details
Sold Price $705,000
Property Type Single Family Home
Sub Type Single Family Residence
Listing Status Sold
Purchase Type For Sale
Square Footage 3,265 sqft
Price per Sqft $215
Subdivision Lake Forest Sec 10A
MLS Listing ID G5068949
Sold Date 07/27/23
Bedrooms 4
Full Baths 3
Construction Status Inspections
HOA Fees $174/qua
HOA Y/N Yes
Originating Board Stellar MLS
Year Built 2005
Annual Tax Amount $4,429
Lot Size 0.260 Acres
Acres 0.26
Property Description
One, or more of the photos have been digitally staged. PRICE REDUCED! Location, location, location! This beautiful home is located just minutes from the Winter Garden Village and Downtown Winter Garden, home to some of the best dining, shopping, and entertainment in the area. You're a hop, skip, and a jump away from highway 429. Giving you access to everything that Central Florida has to offer including lakes, beaches, amusement parks, and attractions. This lovely 4/3 home is located in Glynwood, a gated sub-community within Stone Crest. Stone Crest Community features a private pool, playground, walking trails, and tennis courts for all residents. This home also has a bonus room. Perfect for a home gym, office space, movie theater, or extra bedroom. It's already pre-wired for surround sound and plumbed for a wet-bar. The home has been meticulously cared for and loved by its one and only homeowners. The condition of the entire property is a 10 out of 10. Perfection! Featuring an oversized master bedroom with plenty of closet space and access to your screened patio. The large master bathroom includes a jetted bathtub. Perfect after those long days. You'll love the oversized lot backyard! Perfect space to create your own custom pool as the home has been pre-wired for a pool and landscape lighting. Large, rear patio is screened and ready to entertain and dine Al Fresco! The home also features vaulted ceilings and oversized glass sliding doors that allow you to bring the outside in on these beautiful Florida days! These doors feature motorized sun shades that can work on a timer for home automation, or custom set based on your needs...easy breezy. If entertaining is your thing then look no further. Kitchen was recently remodeled with modern cabinets and countertops featuring plenty of custom lighting and a Butler's Pantry. Other features include a 2 car garage with epoxy floor, air conditioned storage and FTTH (fiber to the home) providing blazing internet speeds. You name it, this home has it. True indoor/outdoor living at its finest. Will not last long, so be sure to schedule your showing today!
Location
State FL
County Orange
Community Lake Forest Sec 10A
Zoning PUD
Interior
Interior Features Ceiling Fans(s), Crown Molding, High Ceilings, Kitchen/Family Room Combo, Master Bedroom Main Floor, Open Floorplan, Solid Surface Counters, Solid Wood Cabinets, Walk-In Closet(s), Wet Bar, Window Treatments
Heating Electric
Cooling Central Air
Flooring Carpet, Tile
Fireplace false
Appliance Dishwasher, Disposal, Dryer, Electric Water Heater, Exhaust Fan, Freezer, Microwave, Range, Refrigerator, Washer
Laundry Inside, Laundry Room
Exterior
Exterior Feature Irrigation System, Lighting, Shade Shutter(s), Sidewalk, Sliding Doors, Tennis Court(s)
Parking Features Driveway
Garage Spaces 2.0
Fence Vinyl
Community Features Clubhouse, Park, Playground, Pool, Sidewalks, Tennis Courts
Utilities Available Cable Connected, Fiber Optics, Sewer Connected, Street Lights
Amenities Available Clubhouse, Gated, Playground, Pool
Roof Type Shingle
Porch Covered, Enclosed, Rear Porch, Screened
Attached Garage true
Garage true
Private Pool No
Building
Lot Description Oversized Lot, Private, Sidewalk, Paved, Private
Entry Level Two
Foundation Slab
Lot Size Range 1/4 to less than 1/2
Sewer Public Sewer
Water None
Structure Type Stucco
New Construction false
Construction Status Inspections
Others
Pets Allowed Yes
Senior Community No
Ownership Fee Simple
Monthly Total Fees $174
Acceptable Financing Cash, Conventional, FHA, VA Loan
Membership Fee Required Required
Listing Terms Cash, Conventional, FHA, VA Loan
Special Listing Condition None
Read Less
Want to know what your home might be worth? Contact us for a FREE valuation!

Our team is ready to help you sell your home for the highest possible price ASAP

© 2025 My Florida Regional MLS DBA Stellar MLS. All Rights Reserved.
Bought with CHARLES RUTENBERG REALTY ORLANDO






